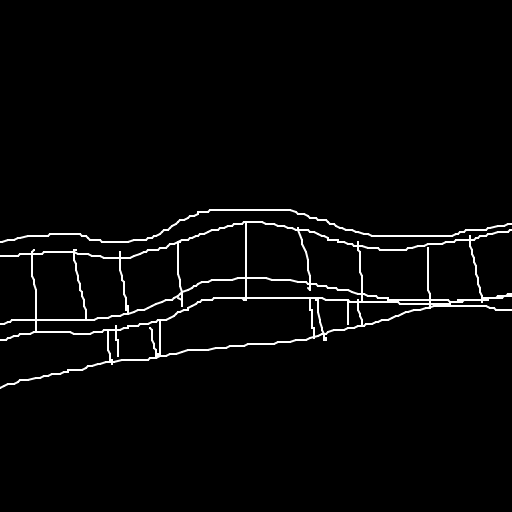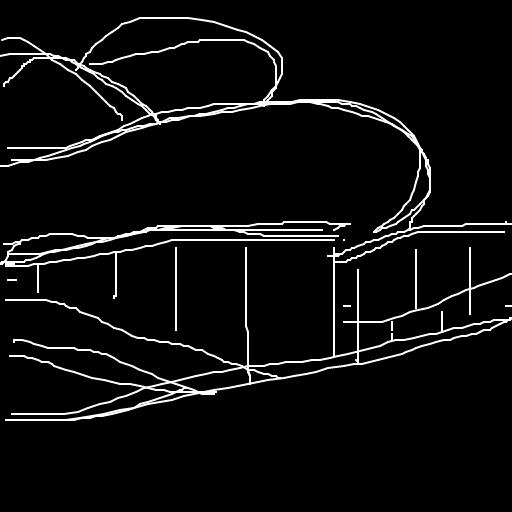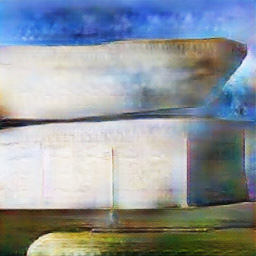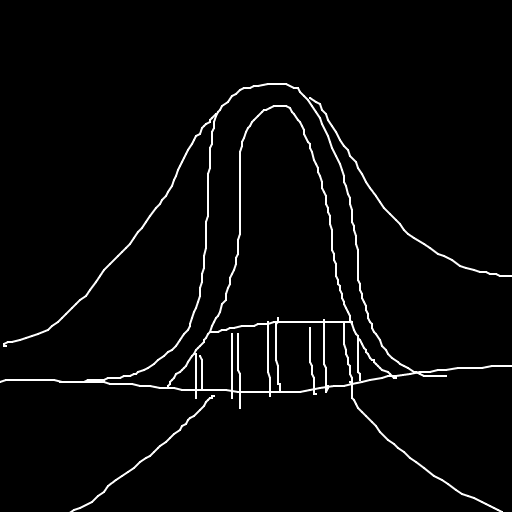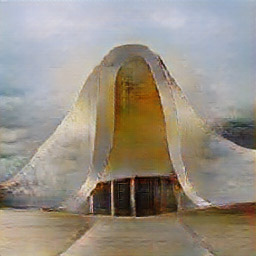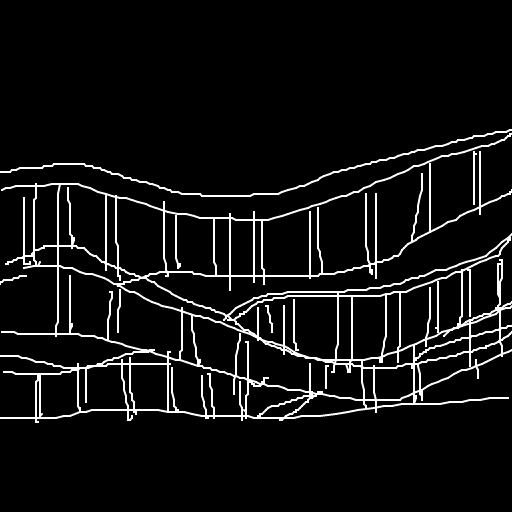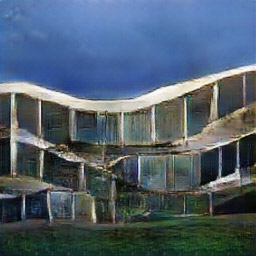edges2architecture
This is an experimental project for developing photo-realistic architecture from drawings. Architects develop their ideas from drawings. It is no exaggeration to say that drawing is the source of architecture. In general, the sketches are rough and quite conceptual because detailed sketches require so much time. These days, architects use computers to convey their ideas with CAD (computer-aided design) software instead of drawing by hand. Computers can help architects to embody their ideas, but they first need to create the models on computers, select the texture, and then render them to get photo-realistic images (rendering sometimes takes more than 24 hours).
This project aims to skip the process of drawing detailed illustrations and modeling on computers. ‘edge2architecture’ will directly generate photo-realistic images from rough drawings. Moreover, it might develop unexpected but completely novel architectural designs. This is a purely computer-automated design tool.
The transformation is based on pix2pix and the 200 training images were taken from Pinterest.

